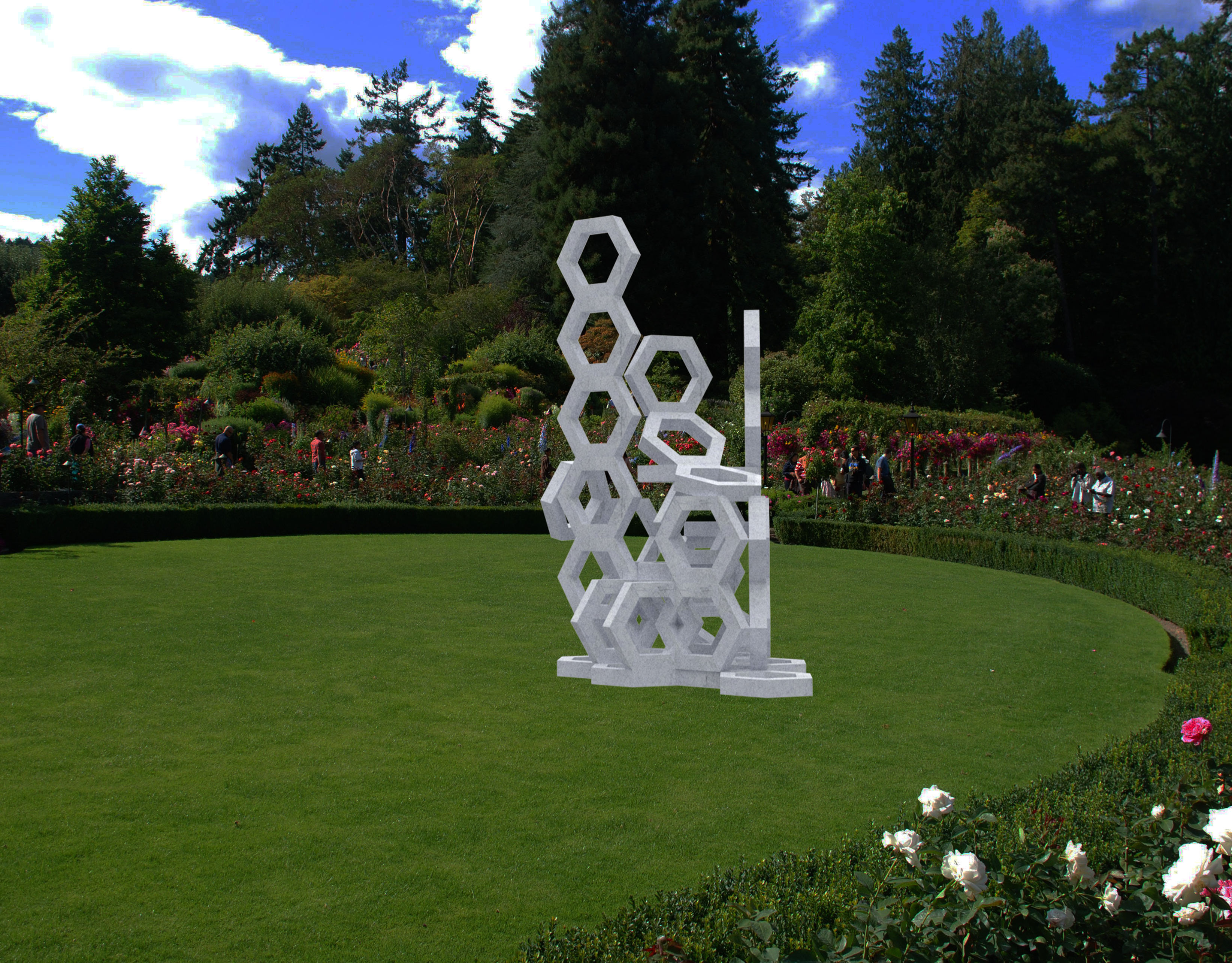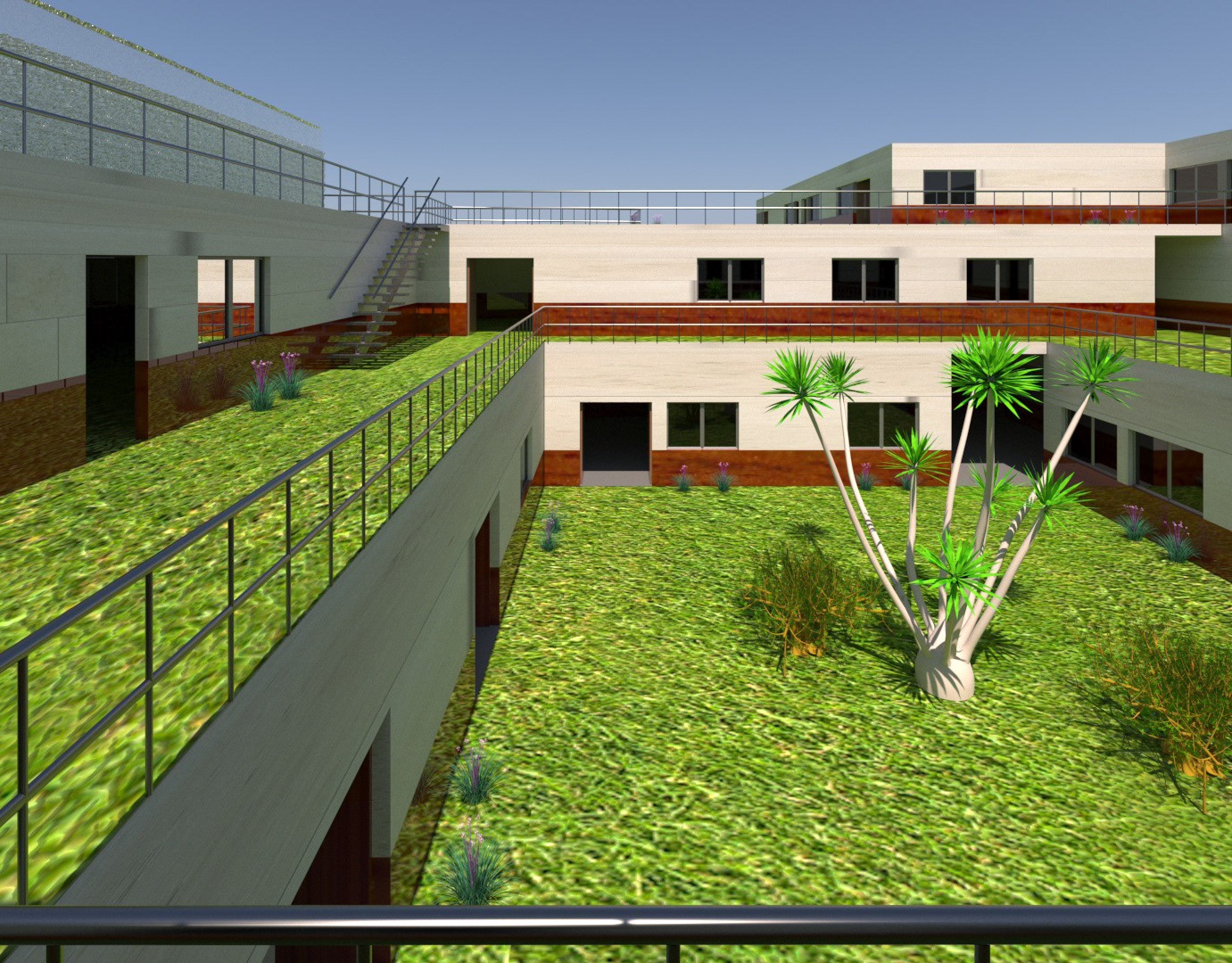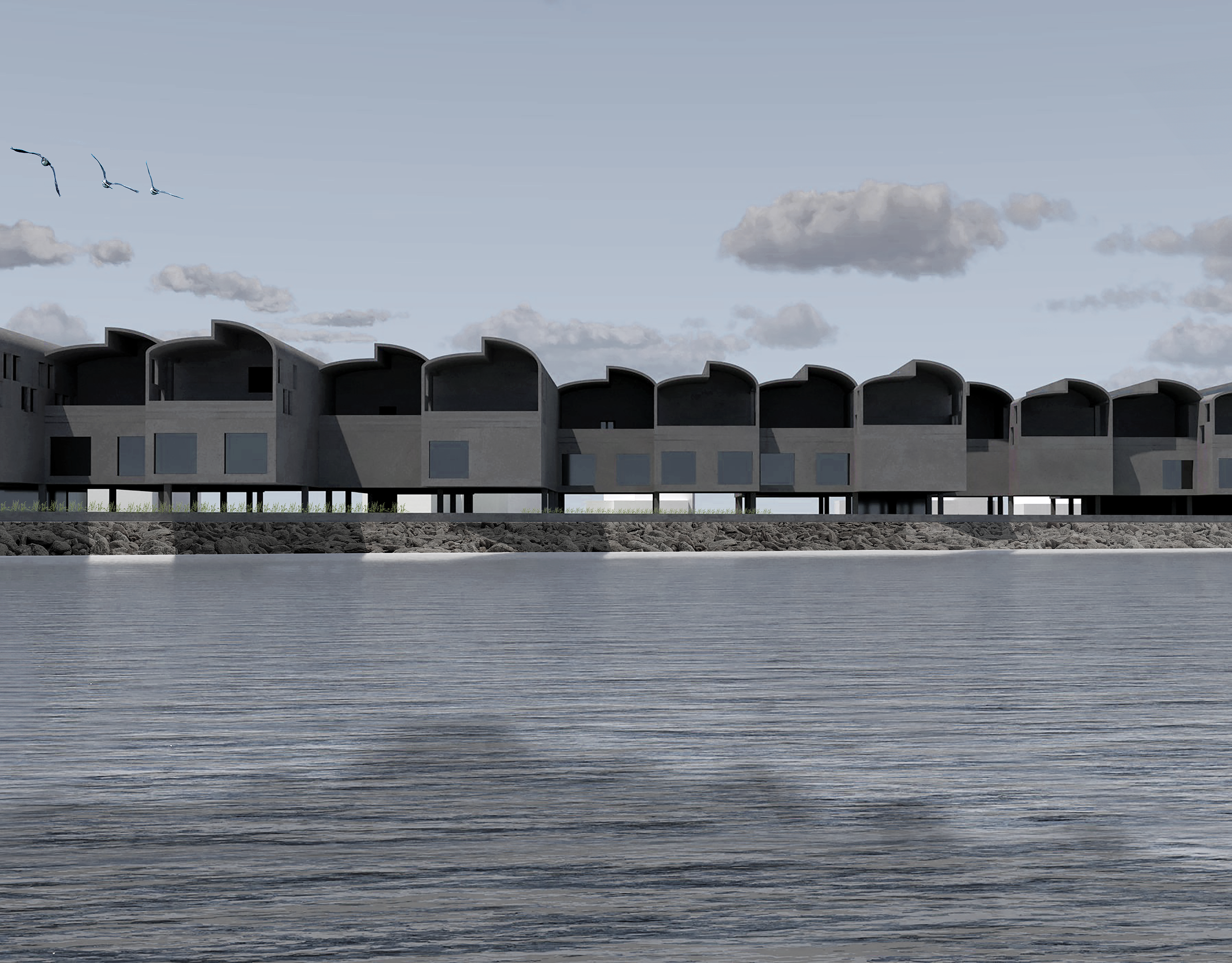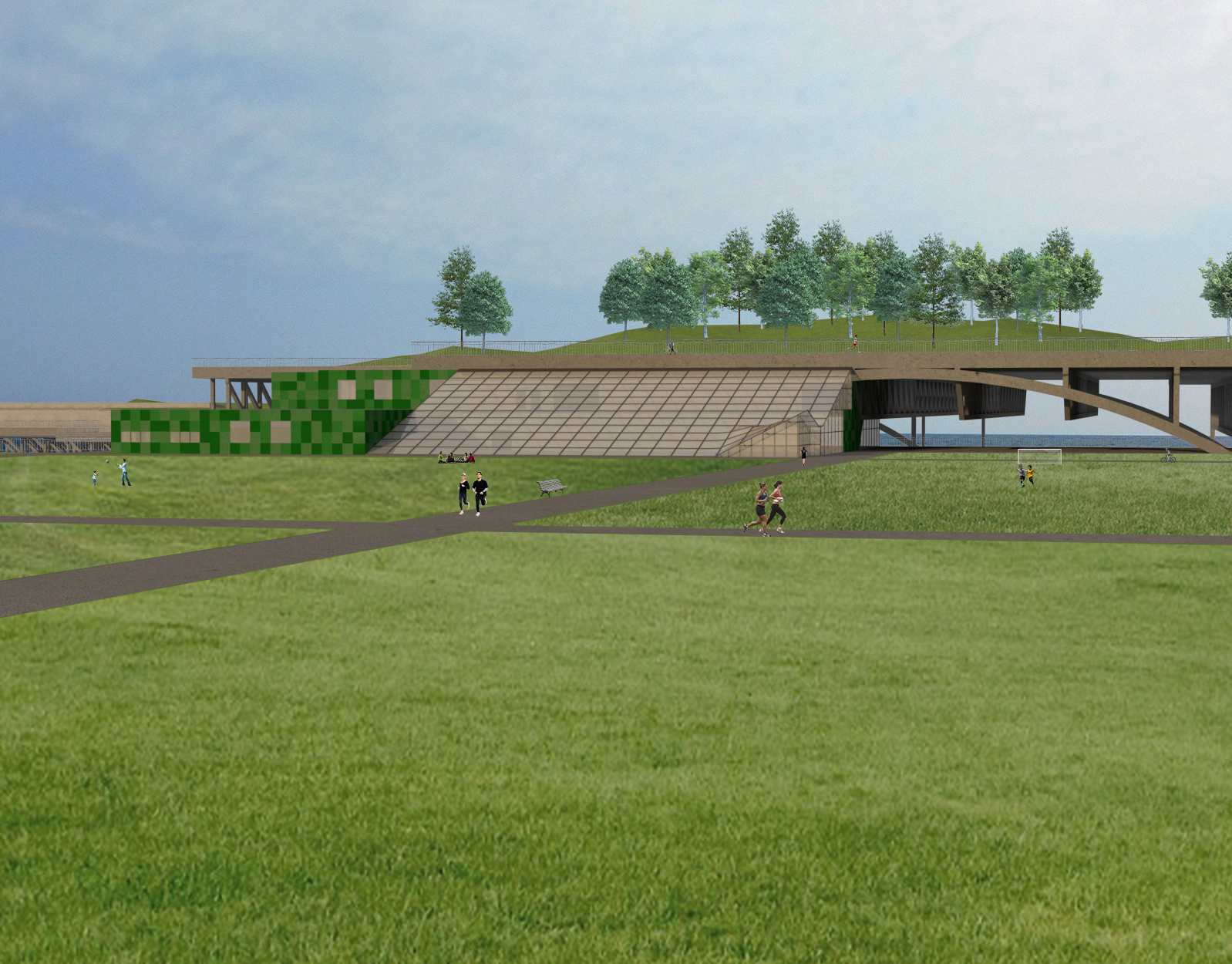Project Title:
Courtyard House
Courtyard House
Year of Completion:
Fall 2021
Fall 2021
Typology:
Residential
Residential
This project is set in an unspecified location in the Middle East. It is a 70-meter by 70-meter square that would house 2 families. Each family needed a kitchen, dining room, 3 bedrooms, 2 bathrooms and an office space. The challenge was to fit both families into the limited space while maintaining a mix of privacy where necessary and create social interactions between the 2 families. I focused on healthy living and gave every room access to the outdoors, creating a healthy living space and matching the courtyards of the surrounding buildings. I combined the offices to make a shared space on top of which both families can gather. The office in the center also blocks the views across the courtyard which allows each family to maintain their privacy.
Void Diagram
Floor Plan
Section
Roof Plan
Aerial View
Division Diagram
Program Diagram
Entrance to House
Roof of Office




